Where “bad Europe” met “bad Asia:” Alexander Tamanian brought the Mountain home
March 06, 2022
As high-rise buildings continue to pop up across different parts of Yerevan—often than not replacing structures deemed to be of historical and architectural significance, we cannot help but wonder to what extent Tamanian’s master plan of the city, which was only partly implemented, is different from today’s metropolis.
It is hard to imagine that Yerevan, the thriving capital of Armenia, barely resembled a city only a century ago. Yet when the great architect Alexander Tamanian took over the planning and reconstruction of our beloved city, he shaped its image for the decades to come.
Yerevan’s broad avenues, green parks, and ring roads were all once part of Alexander Tamanian’s grand architectural project. And yet the city we now know is much different from the one he once envisioned. The Soviet era, with its rigid ideology, surely played a role in changing Tamanian’s vision of a capital; and today’s business-driven approach to architecture seems a far cry from his initial fascination with traditional and classical elements of Armenian architecture.
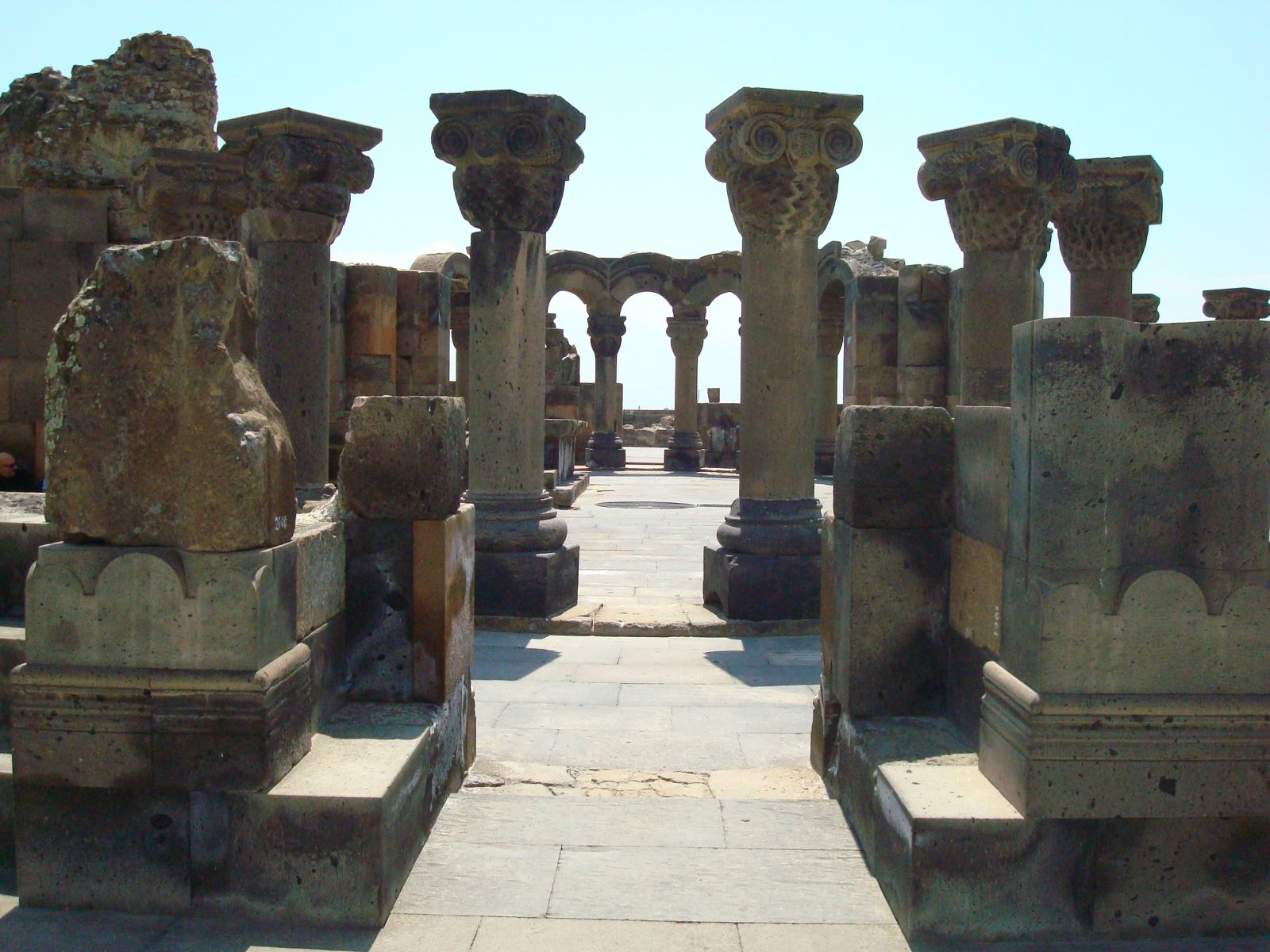 Tamanian was inspired by traditional Armenian architecture, such as the ancient Zvartnots Cathedral (Photo: Wikimedia Commons)
Tamanian was inspired by traditional Armenian architecture, such as the ancient Zvartnots Cathedral (Photo: Wikimedia Commons)Many believed Tamanian’s architectural idealism did not meet reality. His master plan was inspired by the medieval Armenian capital of Ani and the ancient Zvartnots Cathedral. It was designed for a target population of nearly a hundred thousand people, whereas the capital of Armenia sprawled into the city it is today with over one million residents.
As a result of mass repatriations and migration from villages, the city has undergone different phases of transformation to accommodate the demands of increasing residential, cultural, political, and even ideological changes.
Yet it is quite fascinating to identify the core elements of Tamanian’s original project— which was the first of its kind in Armenia—and to understand the architect’s vision for the city.
An “ideal” city overlooking Mount Ararat
After being driven out of their ancestral lands in Western Armenia in 1915, the Armenians strived to rebuild what was left of their homeland. The creation of a new Yerevan, as stated by architect Karen Balyan in imyerevan, helped Armenians to reclaim their sense of national identity in a post-genocide situation.
It is easy to forget that when Tamanian relocated from Russia to Armenia to help rebuild Yerevan in 1919, it had become the capital of the First Republic of Armenia only a year before. The old town was comprised of narrow and meandering streets lined with small houses made of clay and pebbles, while other parts consisted of a mixture of community buildings and private residences of the well-heeled.
When Tamanian first set foot in Yerevan, he reportedly pointed out that it was the place where “bad Europe” met “bad Asia.” He decided that the only buildings in the city worth preserving were the churches. However, this approach proved impossible to implement, due to the strong atheist propaganda after soviets took control of the country.
According to Balyan, Tamanian’s Yerevan was “perfect” and “ideal.” Although Tamanian never achieved his dream of making his ideal city a reality, he took steps to clearly outline the city's orientation: facing almost directly west, towards Mount Ararat and Armenia’s historical lands. There was a symbolic significance to the city’s position because of the mountain’s historical, cultural, and religious connections with the Armenian nation.
The many faces of Yerevan
Tamanian was able to determine the city’s position facing Mount Ararat, but his plan for the mountain to be visible from the city’s key points, especially from the Republic Square, never materialized.
In subsequent years, the construction of high-rise buildings as an urban development strategy substituted the two to three-story buildings proposed by Tamanian, and hampered his plan to build a city with a view of the biblical mountain.
At the heart of Tamanian’s approach to city planning was the notion of statehood and nationhood. The architect aimed to revive the glory of Armenian cultural practices and his crowning achievement in this endeavor was incorporating traditional elements of Armenian architecture, such as red tufa lines and wall engravings, into his neoclassical style.
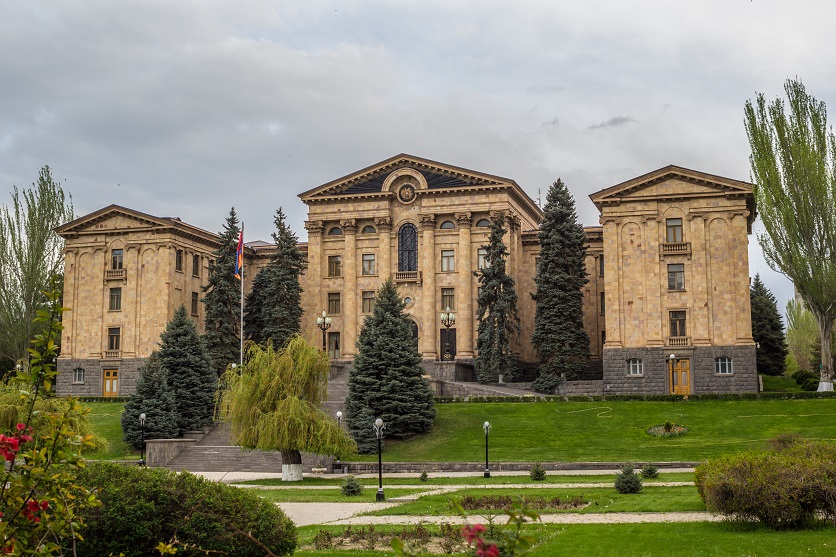 The gigantic building of the former Central Committee (today’s National Assembly) deliberately “turned its back” on Mount Ararat (Photo: Wikimedia Commons)
The gigantic building of the former Central Committee (today’s National Assembly) deliberately “turned its back” on Mount Ararat (Photo: Wikimedia Commons)However, Tamanyan’s short lived plan was soon overturned by harsh ideological realities. In 1921 communists eventually succeeded in gaining control of Armenia and the regime change had its effects on the dominant views of architecture. The Soviet Union dictated its own rules: architecture had to be monumental and totalitarian, without ethnic or national connotations.
Many architects rejected Tamanian’s vision of a city rooted in national and cultural contexts, and adopted a style that was in line with communist ideology. The gigantic building of the former Central Committee (today’s National Assembly) is an example of taking this to the extreme. Built in 1950, it deliberately “turned its back” on Mount Ararat, as Balyan observes. Similarly, the residents of Yerevan had to turn their backs on the mountain in order to look at the newly erected statue of Stalin.
It was not until the 1960s that a number of architects managed to overcome the deeply entrenched stereotypes and barriers in the Soviet era. They gave rise to a distinctive modernist architecture, which to this day has not lost its relevance and charm, and shaped the cityscape of Yerevan that is gradually fading over the past few decades.
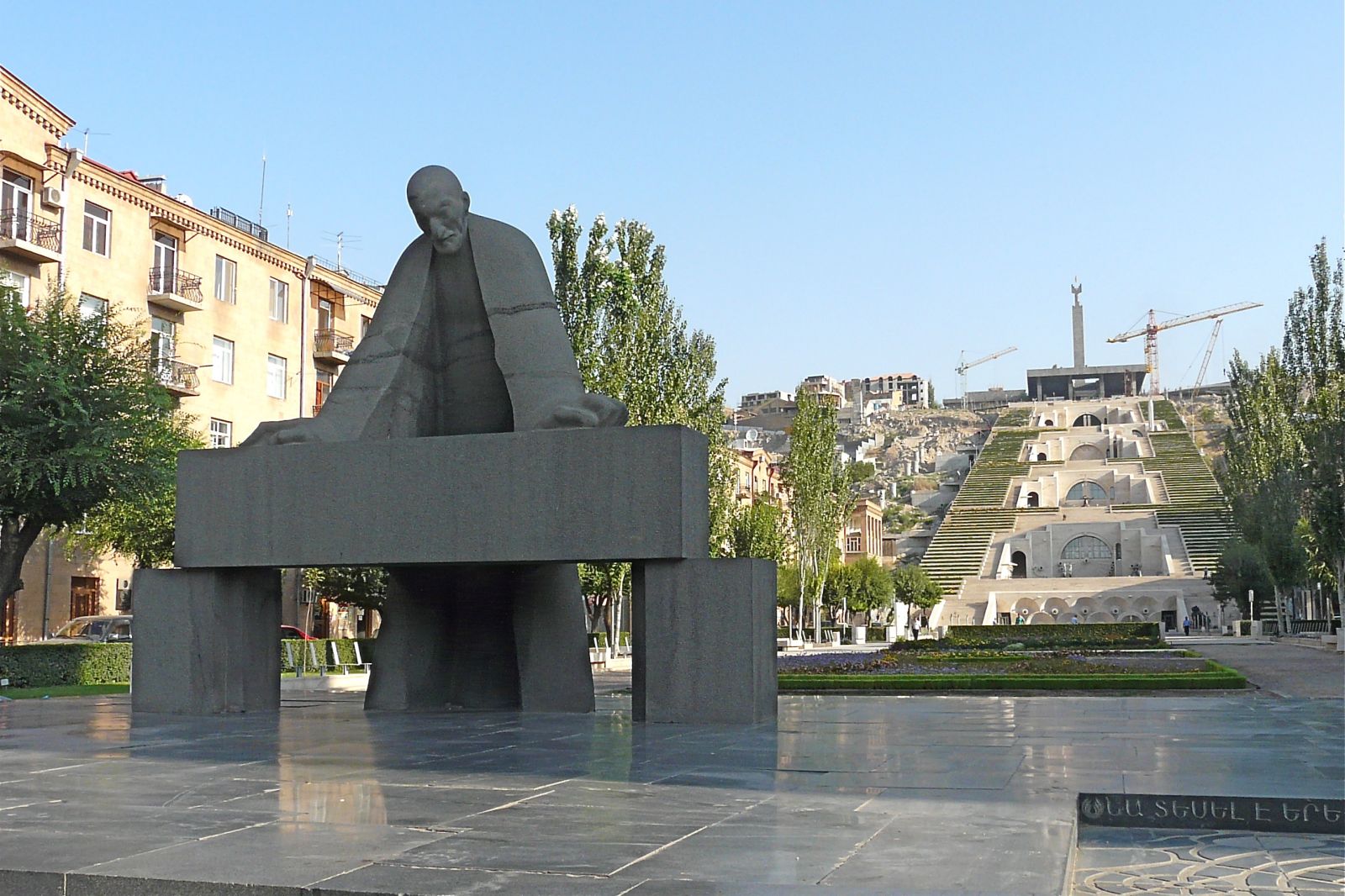 Tamanian's statue at the Cascade Complex, which he himself devised to link the city center to the northern areas (Photo: Wikimedia Commons)
Tamanian's statue at the Cascade Complex, which he himself devised to link the city center to the northern areas (Photo: Wikimedia Commons)Tamanian’s legacy
While Yerevan continues to undergo radical transformations, it is undeniable that Tamanian left an everlasting mark on the city.
The iconic statue of Tamanian—believed to be the only statue of him in the world— resides at one of the most central locations in downtown Yerevan, the Cascade Complex, which he himself devised to link the city center to the northern areas.
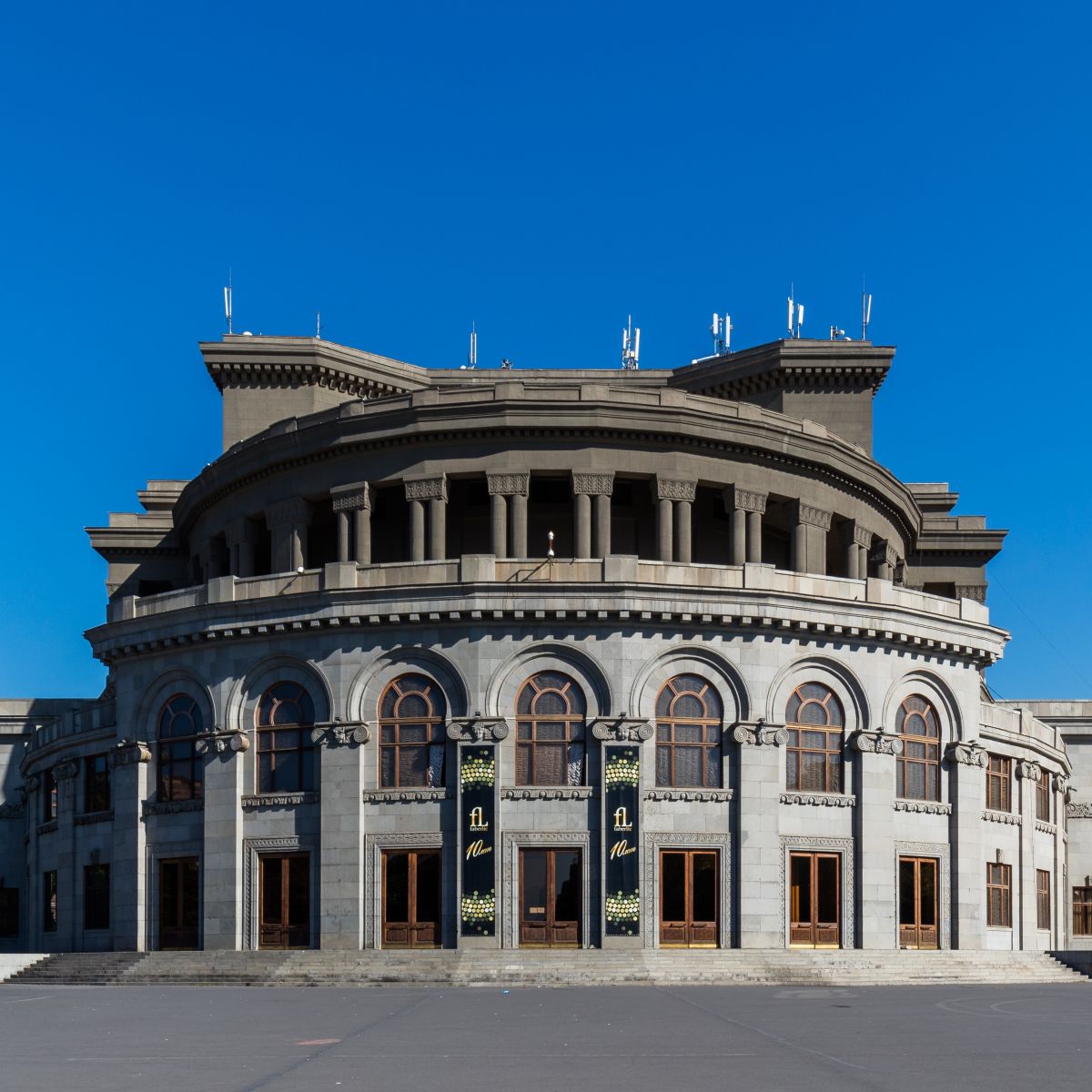 The National Academic Theatre of Opera and Ballet named after Alexander Spendiarian, which Tamanian designed, stands out as an absolute masterpiece (Photo: Wikimedia Commons)
The National Academic Theatre of Opera and Ballet named after Alexander Spendiarian, which Tamanian designed, stands out as an absolute masterpiece (Photo: Wikimedia Commons)Nestled amidst the changing landscape of the city, the Yerevan Opera Theatre, which Tamanian designed, stands out as an absolute masterpiece. Ever since it opened its doors in 1933, it has been an epicenter of performing arts under the watchful gaze of Ararat.
Some of Tamanian’s projects have been implemented in the recent past. A hub of luxurious boutiques, cafes and apartment complexes, the Northern Avenue opened in 2007, fundamentally changing the old town’s historic architecture. The much-disputed pedestrian street connecting today’s Freedom Square and the magnificent Opera Theatre was originally Tamanian’s idea, albeit executed in different ways.
According to Tamanian’s plan the Northern Avenue ends immediately at Republic Square, but the construction of the National Gallery and the History Museum of Armenia hampered this. However, it still links the central streets of Abovian and Tamanian with each other.
Located at a stone’s throw from the Northern Avenue is the oval shaped Republic Square. One cannot help but be in awe of the deep care and immense expertise that have come together to create a sense of connection and belonging at the heart of Yerevan.
The Government House, which Tamanian himself designed, is a focal landmark within the overall character of the Square. Stretched toward Ararat, it demonstrates the nature and extent of Tamanian’s architectural plans for the rebirth of Armenia— under the watchful gaze of Ararat!
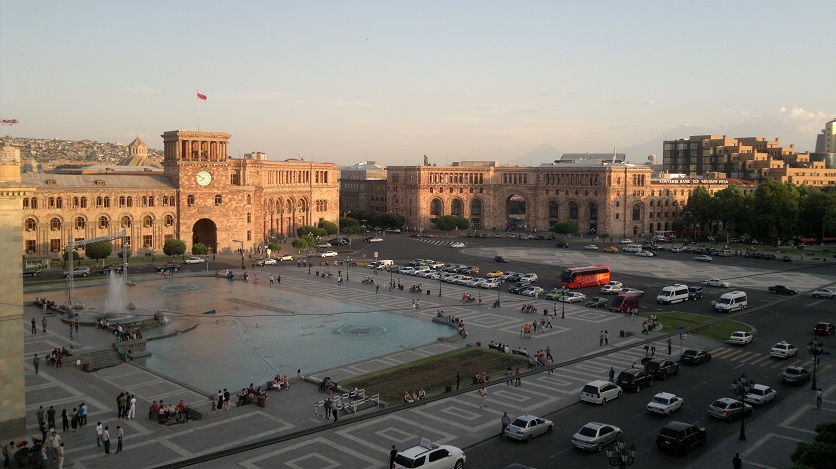 The Government House on Republic Square in yerevan (Photo courtesy of Dadjad Srabian)
The Government House on Republic Square in yerevan (Photo courtesy of Dadjad Srabian)
Join our community and receive regular updates!
Join now!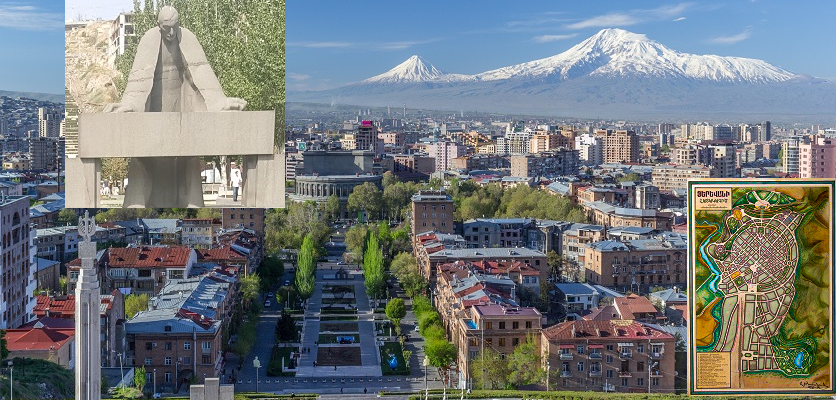
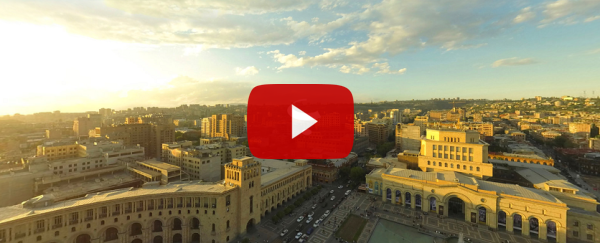
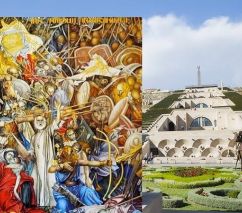




Attention!